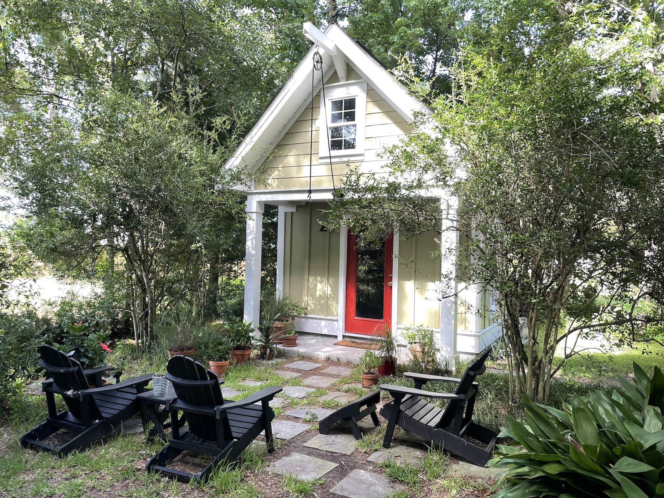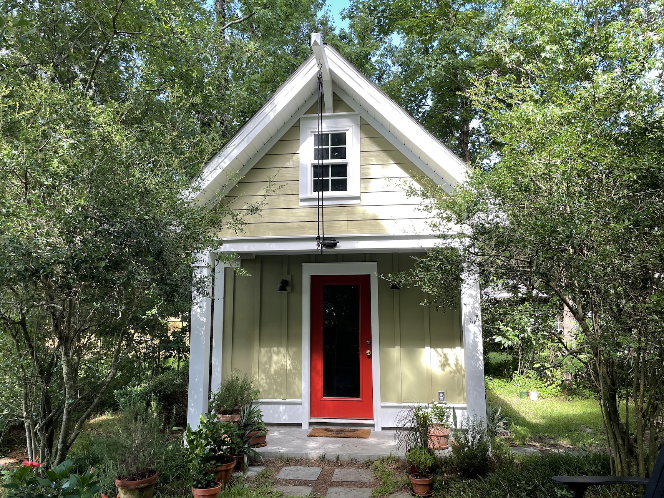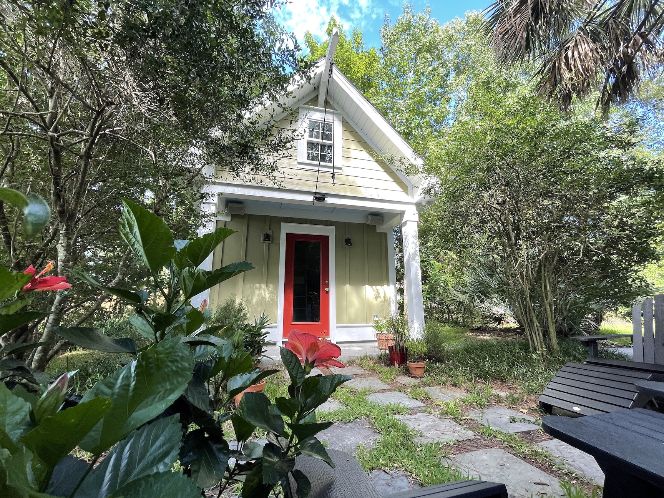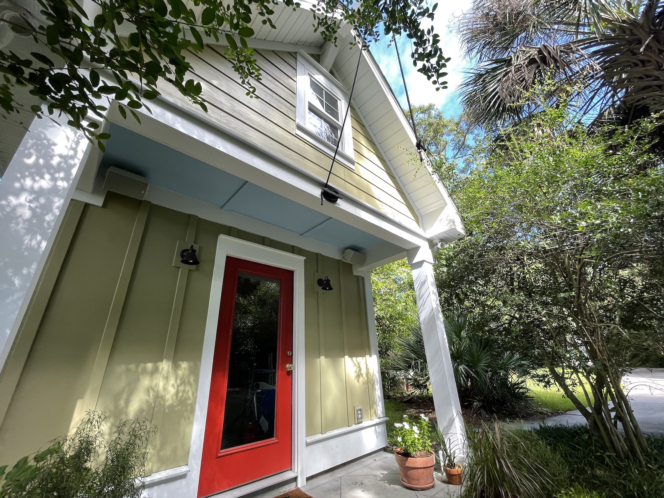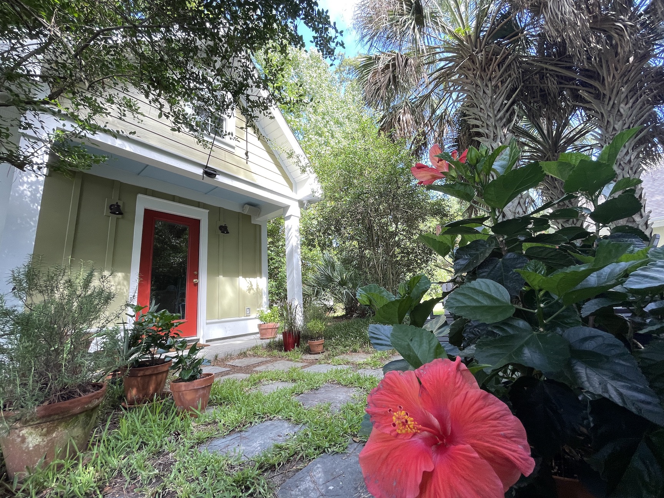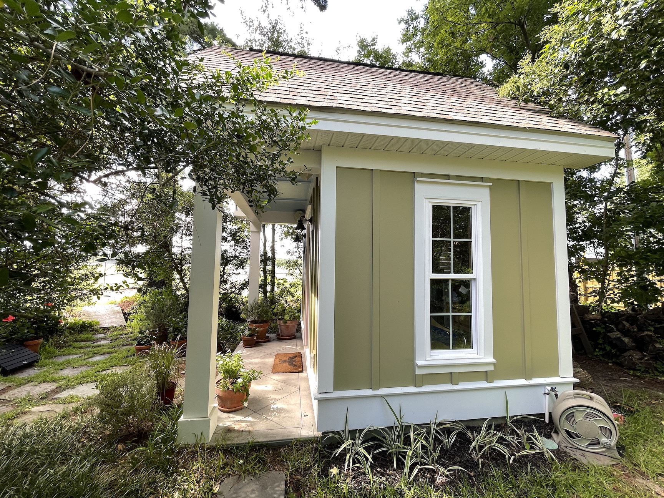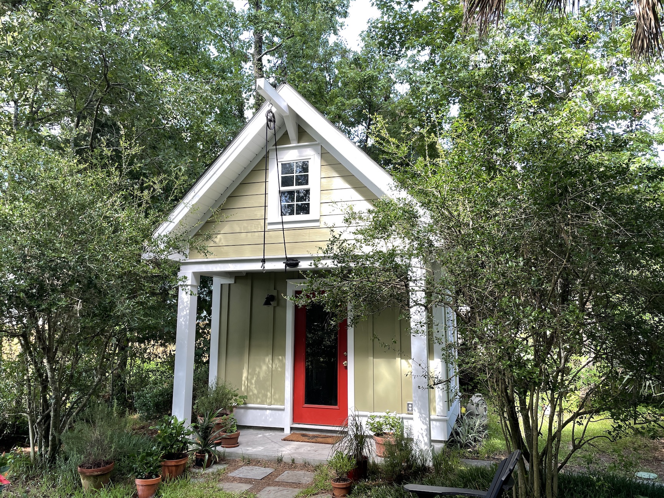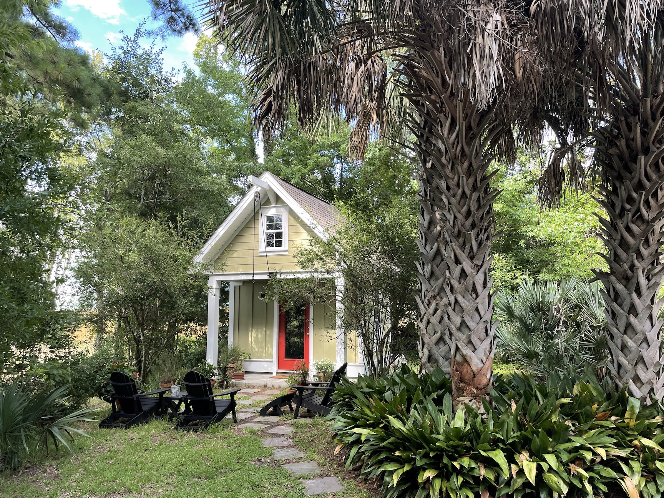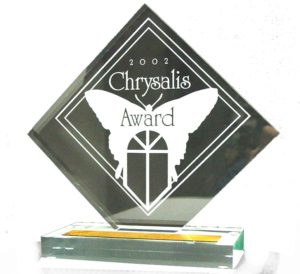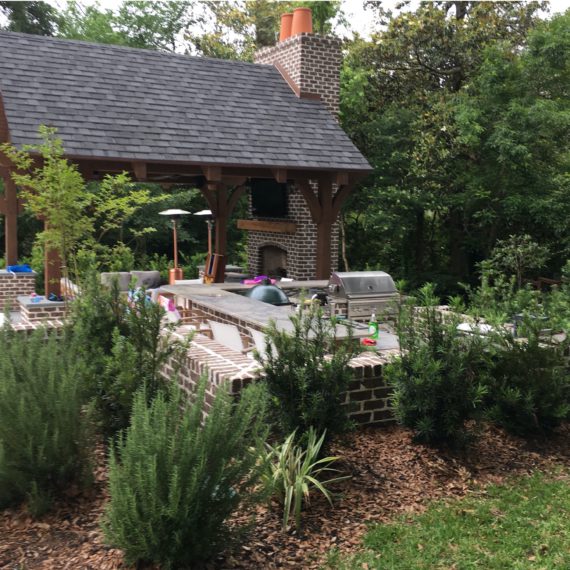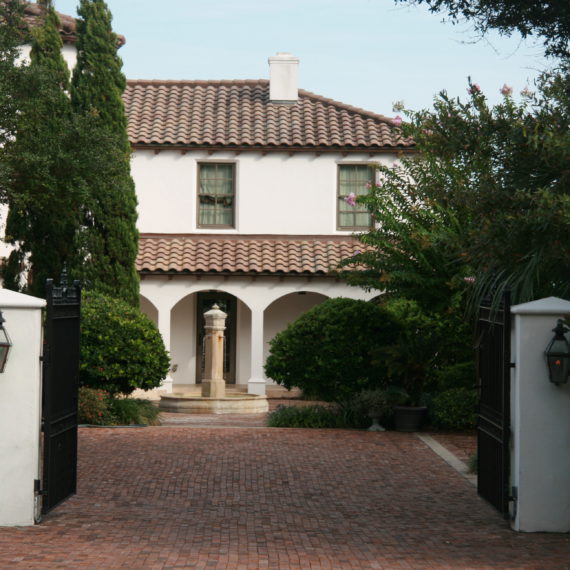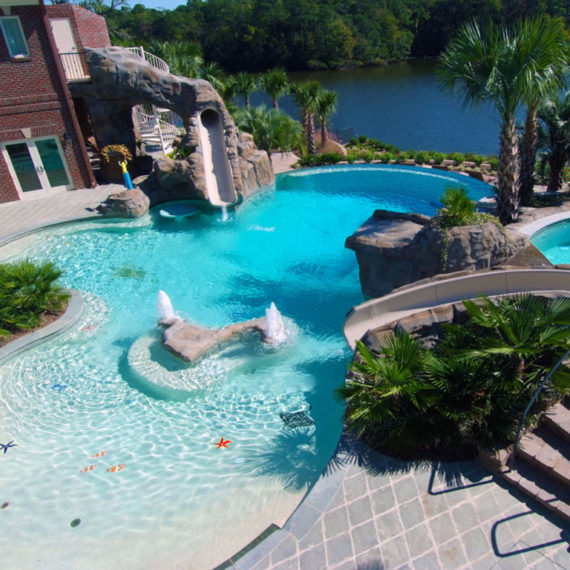
Garden House
Location
North Myrtle Beach, SC
Awards
2002 National Chrysalis Award
As Seen On
Food Network's "Date Plate"
Featured In
The Post and Courier, Charleston, SC
Category
Private ResidenceAbout This Project
A Garden House with many functions. . .
A Brief explanation:
The client has a carport and needed a space to hold the usual items found in a garage including shop and garden tools. The client also has two young boys that needed a place to store their outdoor toys and gear not to mention a clubhouse area. The client is has a special place in their heart for the great outdoors and a sensitivity to the surrounding environment. The design reflects Environmental Concepts’ ability to overcome some interesting needs which had been programmed for the garden house.
Unusual constraints or challenges:
- Locating a garden house on the property.
- Relating the architecture to the existing house.
- Meeting the minimum size requirements.
- Creating an interesting floor pattern within the budget.
- Fitting 10 pounds in a 5-pound box.
- Keeping it kid-friendly with a lawnmower and what about the utility ladders?
Creative solutions to the challenges:
- Locating the garden house on the northwest corner of the property to define the rear of the yard to capture the prevailing winds, and enjoy the sunsets from the front porch. Carefully nestling the structure near existing trees on the property. Underground power and cable to the garden house via buried conduit, so as to not disrupt the views from the main house or conflict with proposed drainage and irrigation work.
- Design is sympathetic to the architecture of the main house with the use of materials: siding, shingles, columns, and period light fixtures. An antique pulley hangs from the ridge pole at the front of the garden house which lends a touch of whimsy to the coastal garden house vernacular.
- Local zoning allows a maximum footprint of 500 SF. The client wanted to avoid the appearance of a utilitarian shed and opted for less enclosed space on the 1st floor and gained the front porch. To maximize efficiency of the structure, the ceiling was lowered to make room for the boy’s clubhouse (future storage area) above.
- Foresight, along with an eye for beauty and budget, the design yielded an aesthetically pleasing and tough fiber reinforced slab for the garden house. The walls, columns, and door locations were thought through and an attractive saw-cut pattern was etched into the slab while the concrete was still green and easy to cut.
- The client, a self-proclaimed organization nut, wanted a place for everything. There is a place for everything, inside and out. There is a custom-made work bench with integral ship’s ladder leading to the boy’s clubhouse above and window seat over the porch. A double layer of roof decking was used to eliminate nails in the ceiling and an adult can stand straight up in the center of the space. A ridge vent allows for passive ventilation through the soffits. Back downstairs under the custom-made work bench are plenty of drawers and cabinets for storage of tools and equipment. There’s also a space framed out and wired with 220v power for installation of a future HVAC wall unit. Instead of the usual peg board over the work bench, a slat wall system has been cleanly installed for hanging the shop and garden tools. Racks on the wall neatly organize rakes, shovels, and broom. The irrigation control panel is located on the wall adjacent the breaker box and is thoughtfully equipped with a remote control to water the lawn at the client’s whim. A full complement of electrical outlets located inside and outside. There are dual 30″ ceiling fans for passive cooling and to accommodate the location of the custom-built ship’s ladder. Period light fixtures are mounted on both sides of the front door and there are spotlights mounted above the two columns, as well as weather-proof speakers mounted above the front porch for evening entertaining.
- A garden house wouldn’t be for the garden without the potting table. The copper clad potter’s bench, at the rear, serves dual duty as a mower shed too, keeping the noxious fumes out of the structure while protecting the gas-powered lawn mower from the elements. A hose bib was cleverly found for the potter’s bench by running a pipe up the side of the wall from the new irrigation system. The client’s utility ladders are stowed upon a pair of 3/4″ galvanized pipes above the potter’s bench.
Overall results:
This award-wining garden house is designed to respond to the number of different needs while serving as the focal point of the backyard space. Respecting the coastal garden house character of the existing home, it is functional, flexible, and aesthetically pleasing structure that defines the outdoor living space and enables the family to enjoy their garden year-round.


