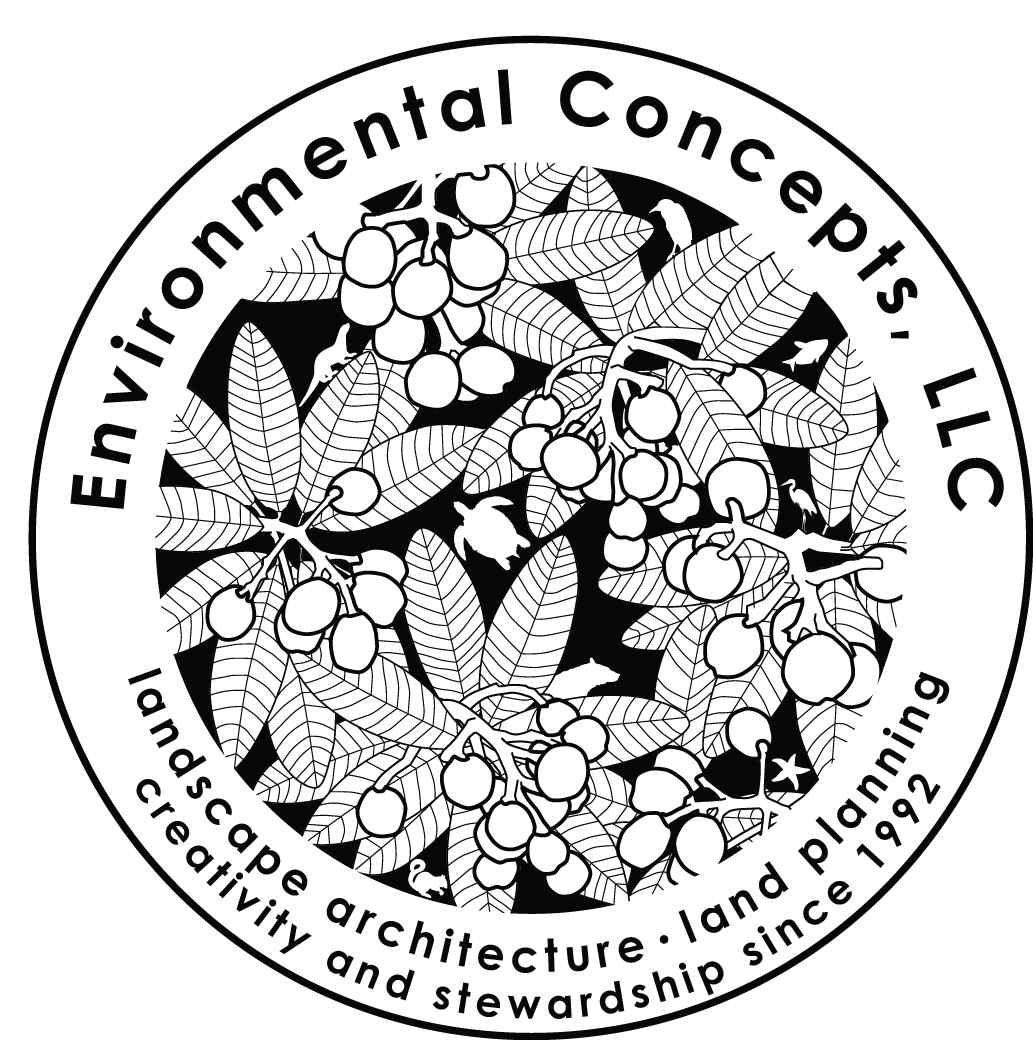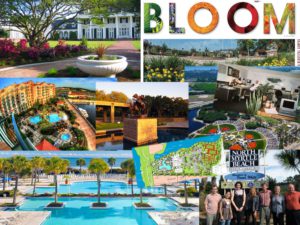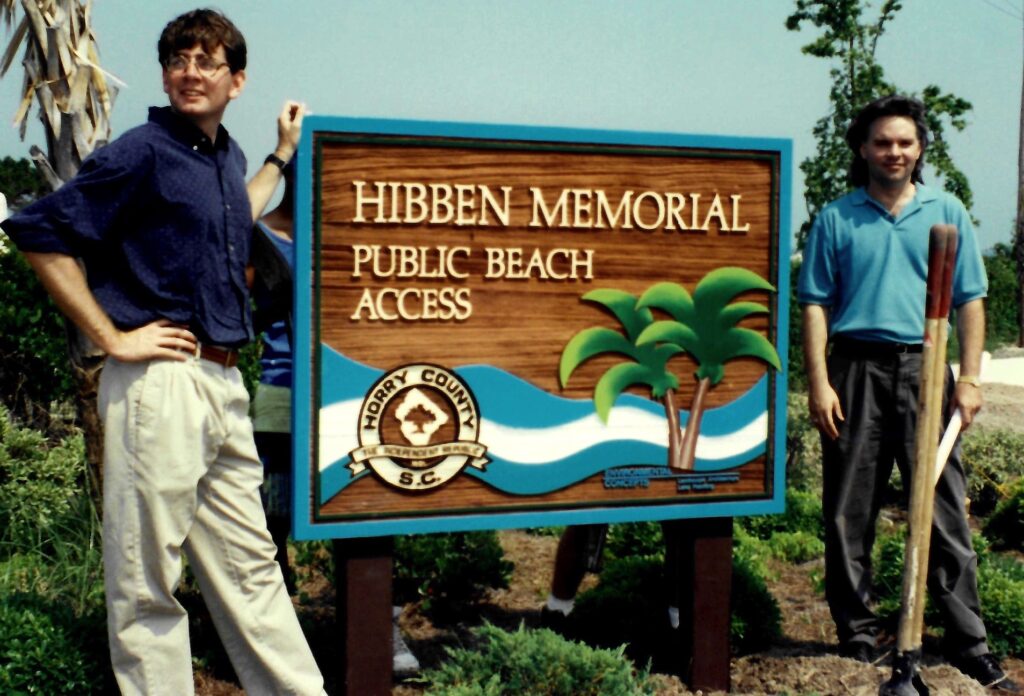“On July 1, 1992, Environmental Concepts quietly opened its studio doors. Those were some humble beginnings for a professional Landscape Architectural and Land Planning design firm in a resort community that, in those days, had little interest in what something looked like as long as it worked. We’re honored and feel lucky to be a part of the emergence of the Grand Strand as a world-class resort destination that’s only limit has been its imagination. Being a part of that creativity for the past 31 years is what we’re passionate about. We’re excited about the vision for a bright future as we assist our clients in stewardship to the place we call home – one fun, thoughtfully conceived design at a time!”
–Gregory Duckworth, FASLA
Environmental Concepts has earned recognition for providing quality, personalized Landscape Architecture and Land Planning services for both small and large scale projects. From initial client contact, research and site analysis, to master planning, design development and detailed site design, our services are tailored to address the issues of each project.
We are experienced in working with multidisciplinary teams and have established successful working relationships with numerous outstanding professionals to assure excellence in all aspects of project planning and design.
Environmental Concepts has successfully undertaken projects in sensitive coastal wetland and upland environments meeting the needs of the client, the site and the ultimate end-user. Our imaginative and comprehensive approach to planning and design is reflected in each design solution.
Our Team

Gregory D. Duckworth, FASLA
Founder & Landscape Architect
Greg is the founder of Environmental Concepts, LLC, an award-winning professional Landscape Architecture and Land Planning design firm. Established in the Summer of 1992, Greg serves as Principal-in-Charge of the firm’s operations and organizes multidisciplinary teams to provide comprehensive services for the specific needs of each project. He has over three and a half decades of professional experience with a diverse background of projects throughout the Eastern United States.
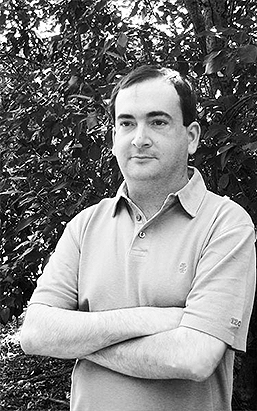
James C. Ricard, PLA
Landscape Architect
Jim is a graduate of West Virginia University where he earned his degree in Landscape Architecture. Born and raised in New Hampshire, Jim brings with him his knowledge of the rich design traditions of rural New England. Jim moved to the coast of South Carolina to settle down in North Myrtle Beach where he began work at Environmental Concepts, LLC. During his time in South Carolina, Jim has developed a solid understanding of the area and works daily to incorporate his design ideas into the landscape of the Grand Strand.

Patti A. Beckett
Executive Assistant
Patti has lived and worked in various locations throughout the country, including California, Pennsylvania, New Jersey, Florida, and Kentucky; she has administrative experience working for United Artists, Xerox, East Stroudsburg University and Knight-Ridder. Patti makes her home with her husband and their son where they enjoy gardening, fishing and traveling.

Kailynn Wiggins
Intern
Kailynn attends St. Elizabeth Ann Seton Catholic School where she enjoys playing volleyball, basketball, tennis, and running cross country. After high school, Kailynn intends to study architecture in college, planning to one day work in the field – for now, we’re happy to have her interning with us here at Environmental Concepts, LLC!
Our Services
Planning and Feasibility
Large, complex projects may often progress over many years, through the work of many design professionals. To ensure the integrity of these complex projects, programming and comprehensive planning are required prior to site design. These planning methods may include the determination of strategic guidelines, an understanding of long-range goals, development of a generalized design scheme, and site feasibility studies.
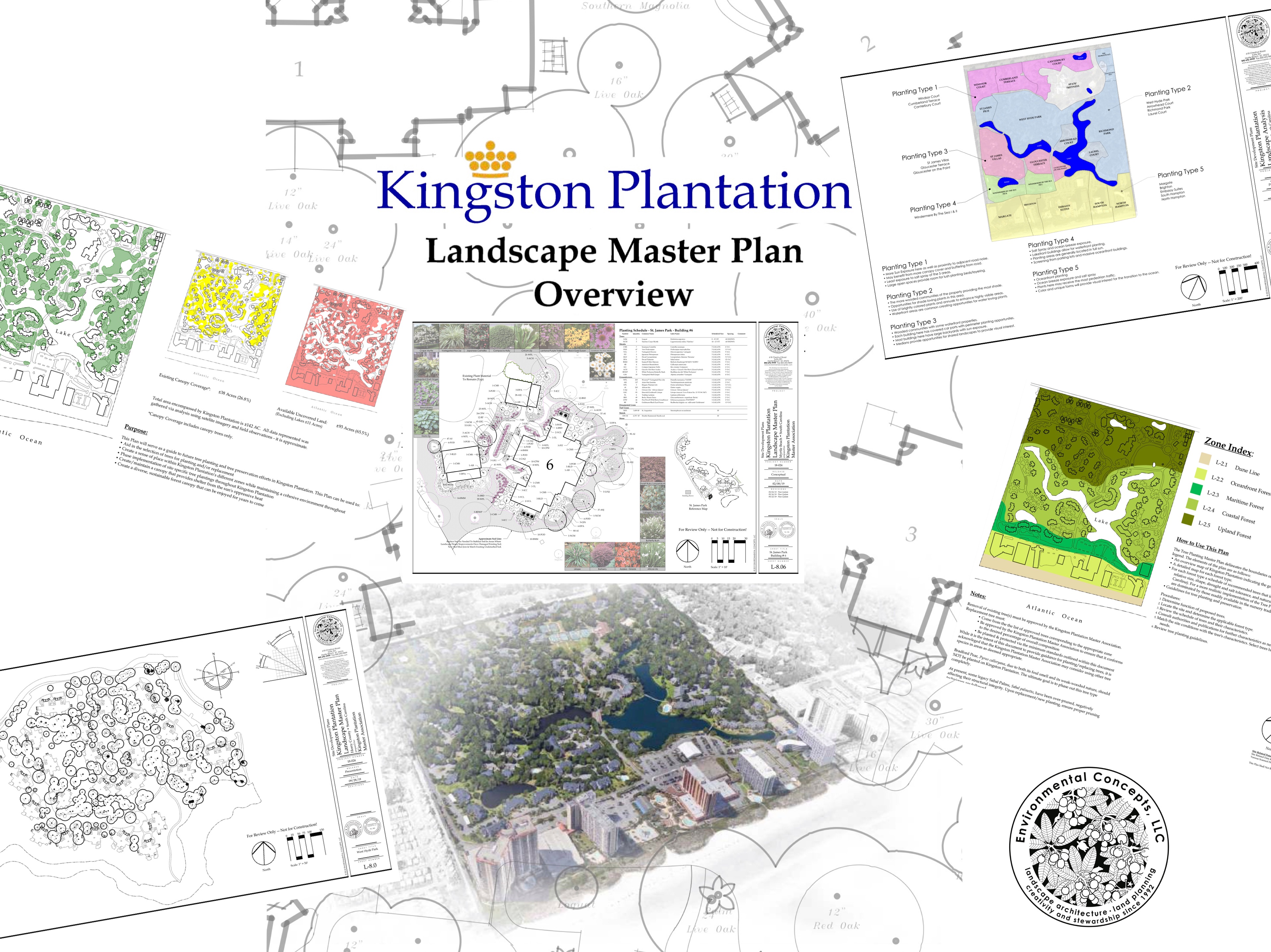
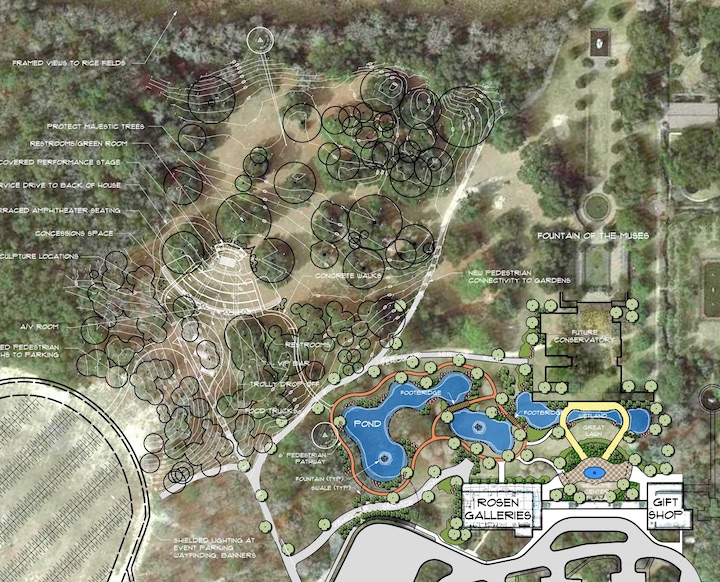
Conceptual Design
The design process begins with the development and approval of a conceptual model to guide a particular project. Numerous concepts are tested and studied to arrive at a viable solution that fits the program and site specific requirements.
Design Development
Upon approval of a preferred conceptual plan, the design is refined through a series of exploratory drawings that describe and assess the various aspects of project implementation, including construction methods, materials, site furnishings, plants, and development costs.
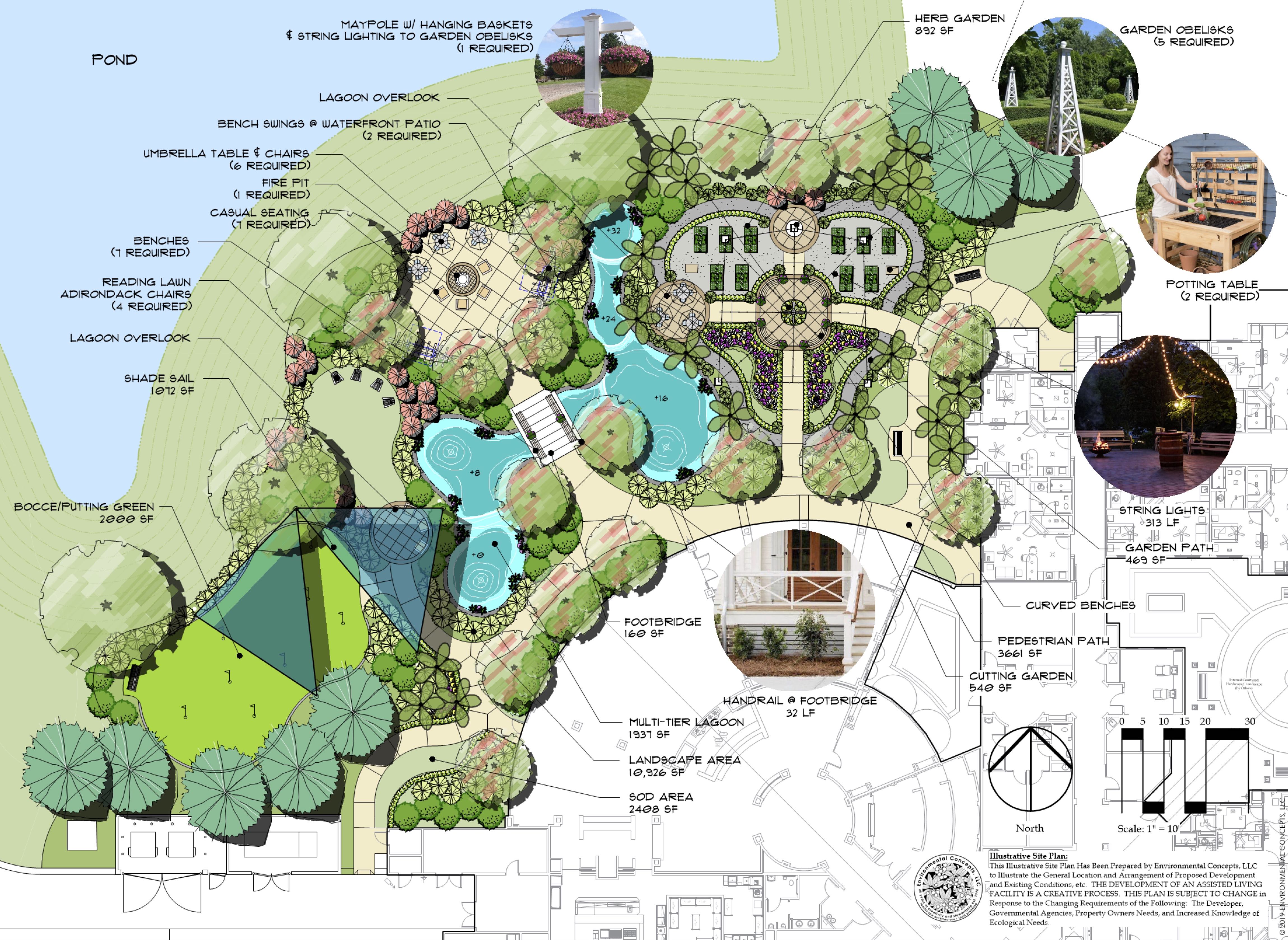
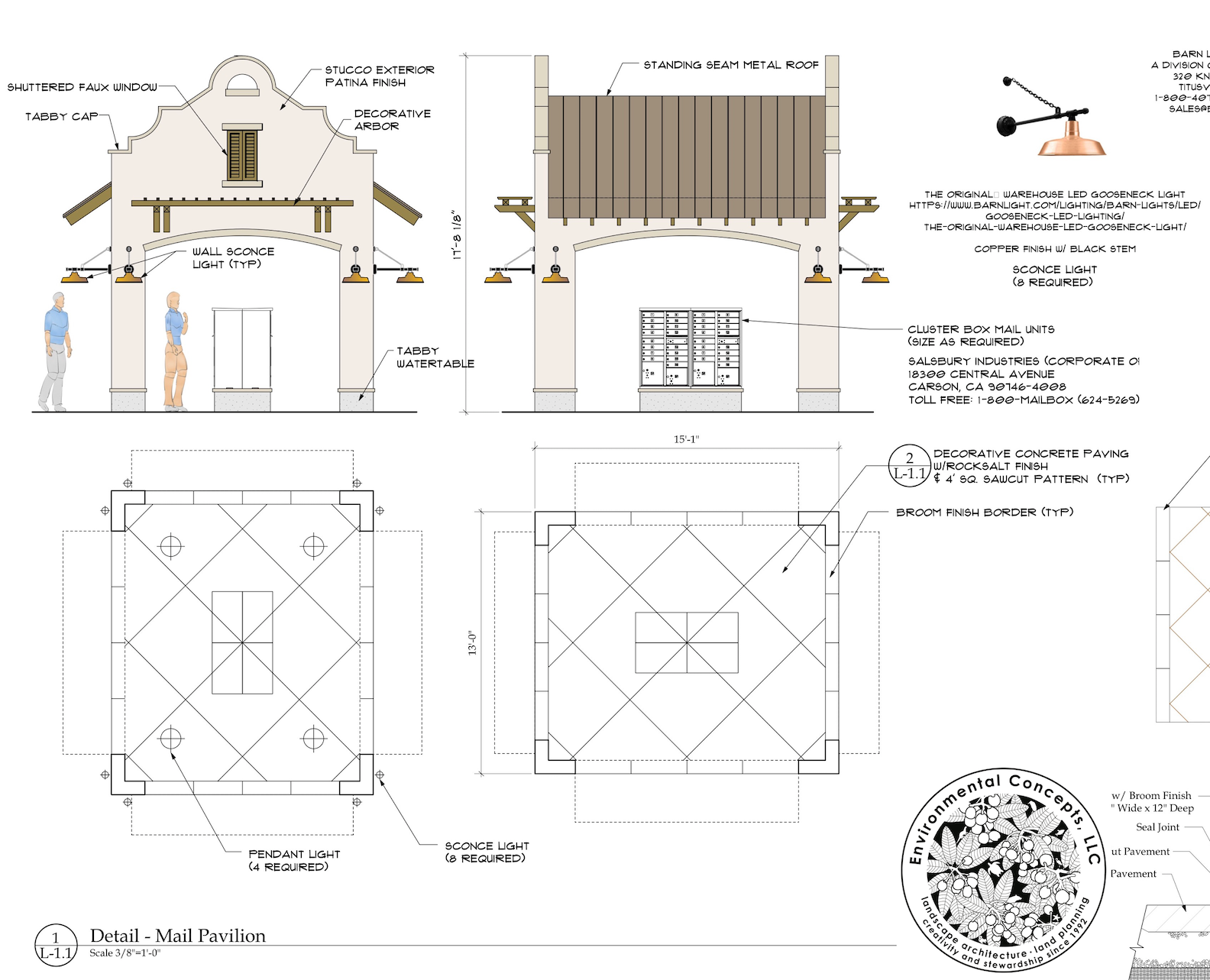
Construction Documentation
Prepared as part of the bid package for contractors and developers, construction documents include the technical details and specifications of a project’s design.
Presentation Drawings
Presentation drawings are often more illustrative in nature than other project drawings. These color renderings can be prepared for use in the marketing phase of a project or as a part of the evaluation process.
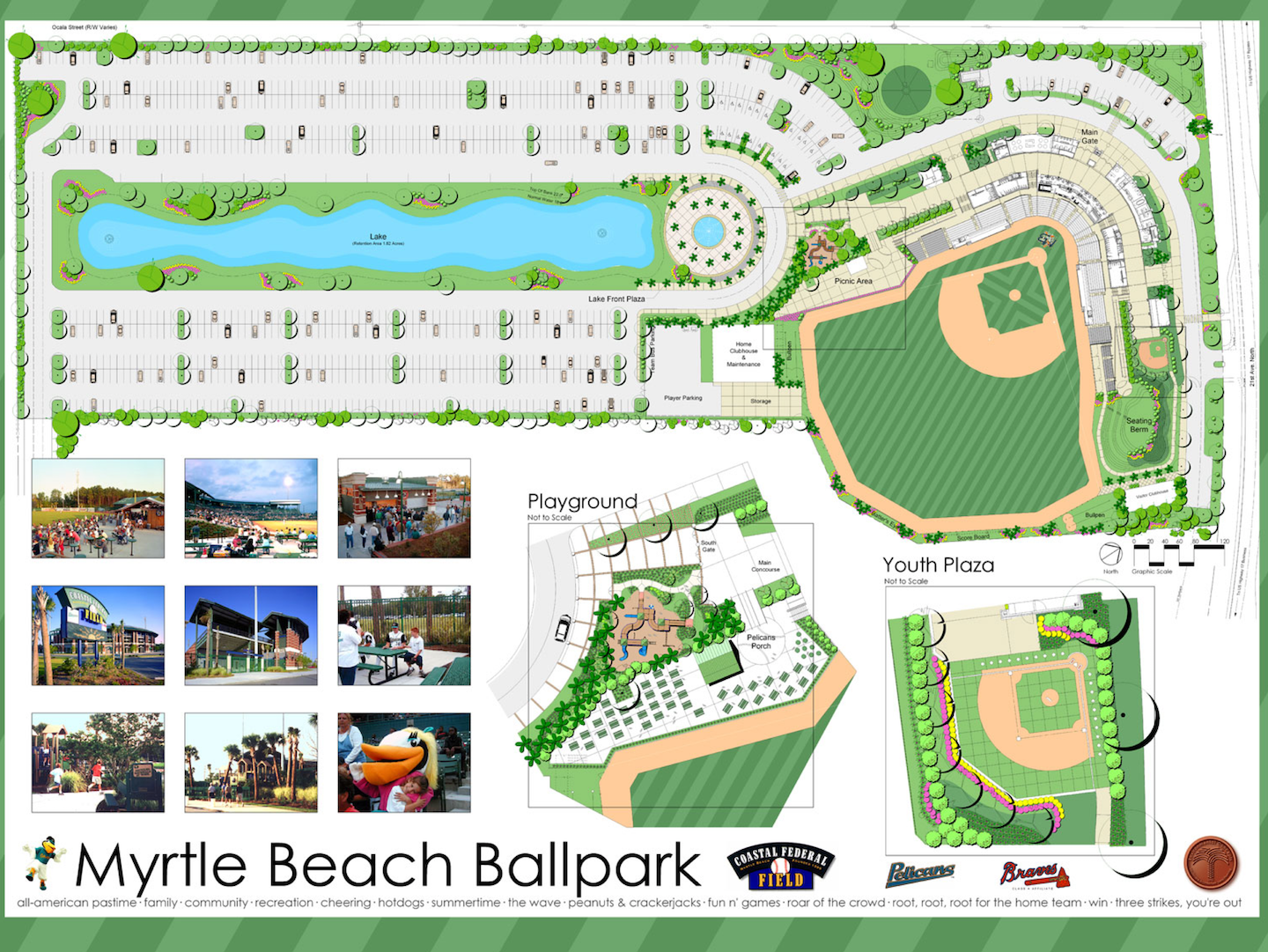
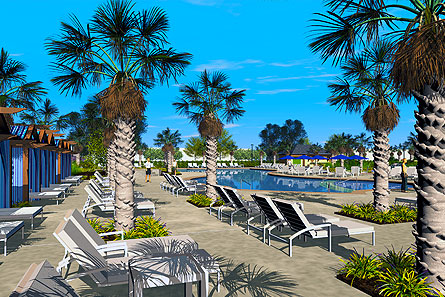
Digital Animation
In the highly competitive real estate marketplace, realistic digital renderings and immersive fly-thru animations can help investors, municipalities, and clients have a more realistic idea about the finished product of any project. Massing, composition, function, and material selection can all be visualized and evaluated in a 3-dimensional, rendered world.
View more on our YouTube channel:
Entitlement Services
Our team is experienced in negotiating the often-confusing permitting environment of local government agencies. We can communicate and help interpret zoning and land development ordinances, check project compliance with local rules, and author compliance reports and supporting documentation for projects ranging from the smallest commercial sites all the way up to the largest Planned Development Districts.
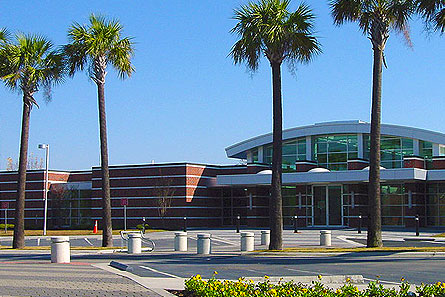
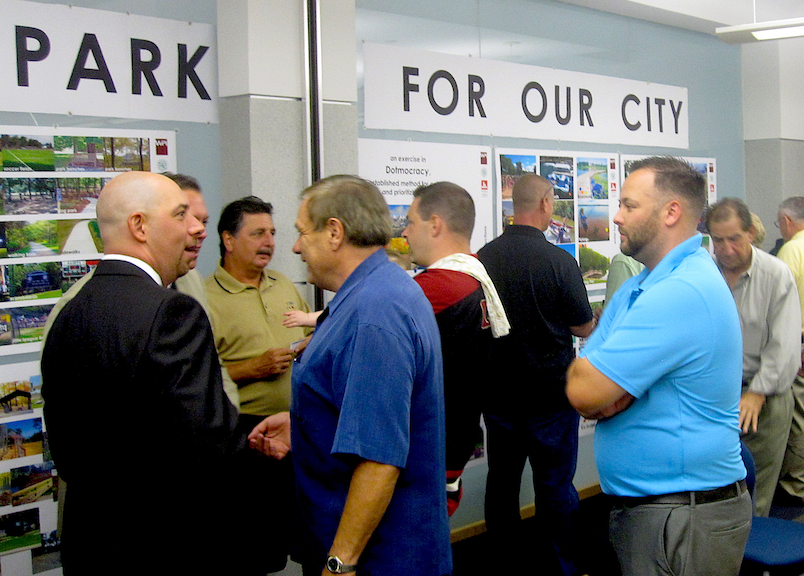
Public Involvement and Participatory Planning
In many cases, the difference between quick project or ordinance approval and months of potential delay hinges on public acceptance and buy-in. Many local government public involvement programs are woefully inadequate. If you are one of our government clients, our team can assist you in crafting a meaningful public involvement program for your agency. If you are a developer seeking project approval, we can assist by facilitating meetings with surrounding residents and stakeholders to explain your project and seek opportunities for consensus.
Urban Design
Creating lively urban spaces that are used and loved by the community is a complex process that requires attention to a number of design variables. We understand the design variables involved in establishing quality public and private spaces. Our team has significant experience in Smart Growth, sustainable design and community livability issues.

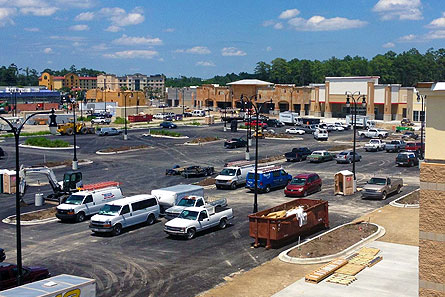
Construction Observation Services
Site observation during the construction phase can help to assure that installation satisfies the intent of the project’s design. Regular site observation and review of design drawings with contractors can help to ensure correct design implementation.
In Memoriam
Ryan “Lee” Sibley (pictured right) died in Baton Rouge on January 23, 2020, after a brief illness, he was 63 years old. Lee was born in Jackson, Mississippi and moved to Baton Rouge soon afterwards. He graduated from Episcopal High School and then received a Bachelor of Arts from Southeastern Louisiana University. Lee earned a Master of Landscape Architecture degree from LSU’s College of Design and was a member of the American Society of Landscape Architects. He worked as a landscape architect in Georgia, Louisiana, and South Carolina. He loved his profession and seeing his designs become reality. Lee’s projects while at Environmental Concepts, LLC include: the Hibben Memorial Public Beach Access in Myrtle Beach, SC (pictured here), the Hermitage community in Murrells Inlet, SC, and the Redevelopment Master Plan for Ocean Drive Main Street in North Myrtle Beach, SC.
Our memories of Lee are fond and will be always cherished.
–Gregory Duckworth, FASLA
